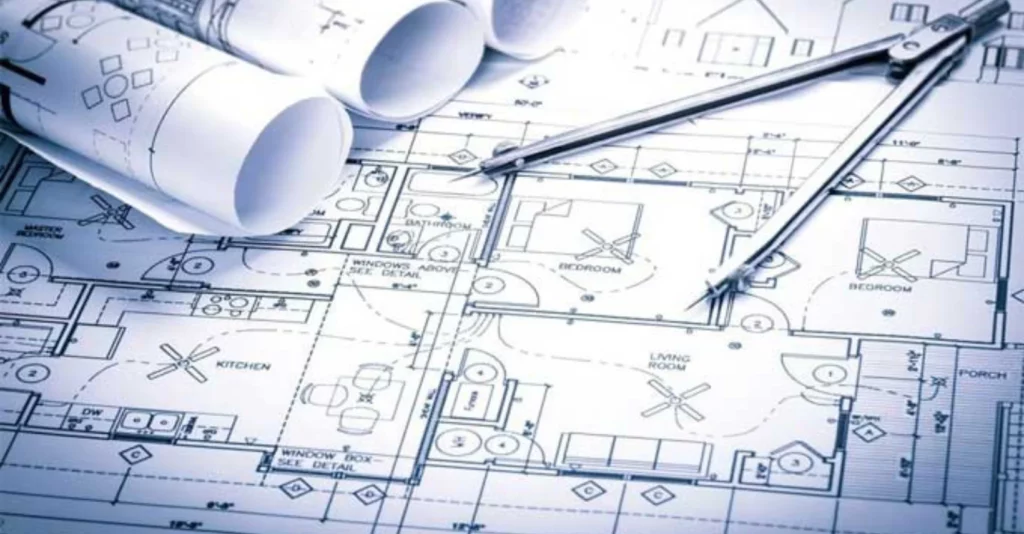
Decoding Blueprints: A Beginner’s Guide to Understanding Home Renovation Plans
Embarking on a home renovation project is an exciting endeavor that promises to transform your living space into the home of your dreams. However, before the physical changes begin, understanding the blueprints the detailed plans that guide the renovation—is crucial. Blueprints can often seem like a complex maze of lines, symbols, and terms that can be intimidating to the uninitiated. This beginner’s guide aims to demystify the process, offering a straightforward overview of how to read and understand home renovation plans. By breaking down the essentials, this article will equip you with the knowledge to confidently navigate your project from paper to reality, ensuring that the vision for your home comes to life just as you imagine.
Understanding the Basics: Symbols, Scales, and Sections
The first step in decoding blueprints is familiarizing yourself with the basic elements they comprise. Blueprints use a variety of symbols to represent different features and fixtures within the home, from doors and windows to electrical outlets and plumbing fixtures. Additionally, understanding the scale used in the plans is crucial for interpreting the dimensions and spatial relationships accurately. Blueprints also include different types of drawings, such as floor plans, elevations, and sections, each offering a unique perspective on the home’s design. Familiarizing yourself with these elements will provide a solid foundation for understanding the details of your renovation plans.
Reading Floor Plans: The Layout of Your Home
Floor plans are perhaps the most critical component of blueprints when planning a renovation. They provide a bird’s-eye view of your home’s layout, showing the arrangement of rooms, doors, windows, and major fixtures. To effectively read a floor plan, start by noting the orientation of the plan and identifying key rooms and spaces. Look for labels and dimensions that indicate room sizes and the locations of doors and windows, which are crucial for understanding traffic flow and natural light. Also, pay attention to the symbols that denote electrical, plumbing, and HVAC elements, as these will impact the functionality and comfort of your home.
Navigating Elevations and Cross-Sections: The Vertical Perspective
While floor plans offer a horizontal perspective, elevations and cross-sections provide a vertical view of the home. Elevations depict the exterior of the house from various sides, showing details like roof pitch, exterior finishes, and the heights of different elements. Cross-sections, on the other hand, cut through the home, offering a side view that reveals the structure’s layers, from roofing materials down to the foundation. These drawings are essential for understanding the architectural style, structural elements, and materials used in your renovation. By studying elevations and cross-sections, you can gain a comprehensive understanding of how the proposed changes will alter the appearance and function of your home.
Understanding home renovation blueprints is a crucial step in the renovation process, ensuring that the work proceeds according to plan and your vision for the home materializes as expected. By grasping the basics of blueprint symbols, scales, and sections, reading floor plans for layout details, and navigating elevations and cross-sections for vertical perspectives, you’ll be well-equipped to engage in informed discussions with your architect and contractors. This knowledge not only empowers you to make better decisions about your renovation but also helps ensure that the final result aligns with your expectations, transforming your living space into the dream home you’ve envisioned.
Read More:
Blueprints Unveiled: How to Plan Your Dream Home Renovation with Precision




