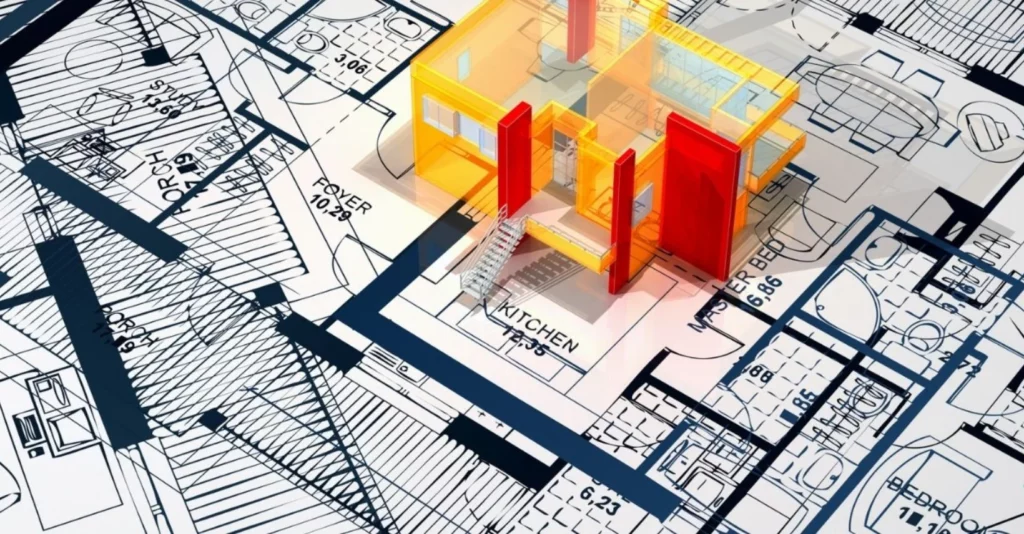
Blueprints Unveiled: How to Plan Your Dream Home Renovation with Precision
Planning a dream home renovation is an intricate dance between vision and reality, a process where every detail counts. The blueprint, a detailed architectural plan, stands at the heart of this process, serving as a roadmap that guides every step of the renovation. Understanding how to interpret and utilize these plans can turn the daunting task of renovation into a well-orchestrated, precise operation. This guide is designed to demystify blueprints, showing you how to leverage them for planning your dream home renovation with precision. From interpreting technical drawings to making informed decisions, we’ll explore the essential steps to bring your vision to life, ensuring that your renovation journey is as smooth and accurate as possible.
The Language of Blueprints: Symbols, Notations, and Measurements
Blueprints communicate through a specific language of symbols, notations, and measurements that detail every aspect of a construction project. Learning this language is the first step to understanding your renovation plans fully. Symbols represent various elements within the home, from electrical outlets and lighting fixtures to the types of doors and windows. Notations provide additional information, such as materials specifications and finish details. Measurements are crucial for understanding the scale and dimensions of the space, allowing you to visualize the size and relationship between different areas accurately. Familiarizing yourself with these elements enables you to read blueprints effectively, ensuring that you grasp the technical aspects of your renovation project.
Navigating Architectural Drawings: Floor Plans, Elevations, and Sections
At the core of any blueprint are the architectural drawings that include floor plans, elevations, and sections. Each type of drawing offers a different perspective and set of information:
Floor Plans: These top-view drawings give a comprehensive overview of the layout, showing the arrangement of rooms, walls, and other key features. Understanding floor plans allows you to envision the flow of the space and the functionality of each area.
Elevations: These drawings provide a view of the house from each side, detailing the exterior appearance. Elevations are crucial for understanding the architectural style, window placement, and exterior finishes.
Sections: Sections cut through the structure to reveal the inner workings, including the framing, insulation, and roofing details. They offer a glimpse into the construction techniques and materials used, ensuring that the renovation meets building standards and sustainability goals.
Leveraging Blueprints for Decision Making and Communication
Blueprints are not just for architects and builders; they are a valuable tool for homeowners to make informed decisions and communicate effectively with the renovation team. By understanding your blueprints, you can discuss changes, explore alternatives, and address potential issues with precision. This clarity ensures that your vision is accurately translated into reality, avoiding costly misunderstandings and delays. Moreover, blueprints allow you to verify that the work progresses according to plan, providing a basis for discussions about timelines, costs, and the overall direction of the project.
Planning your dream home renovation with precision requires a deep understanding of blueprints, from deciphering the symbols and measurements to navigating the architectural drawings. By mastering the language of blueprints, you empower yourself to play an active role in the renovation process, making decisions with confidence and communicating your vision clearly. This knowledge not only enhances your collaboration with the renovation team but also ensures that the final outcome aligns perfectly with your expectations, turning the dream of your ideal home into a tangible, beautifully renovated reality.
Read More:
From Blueprints to Build: Bridging the Gap in Home Renovation Projects
Decoding Blueprints: A Beginner’s Guide to Understanding Home Renovation Plans