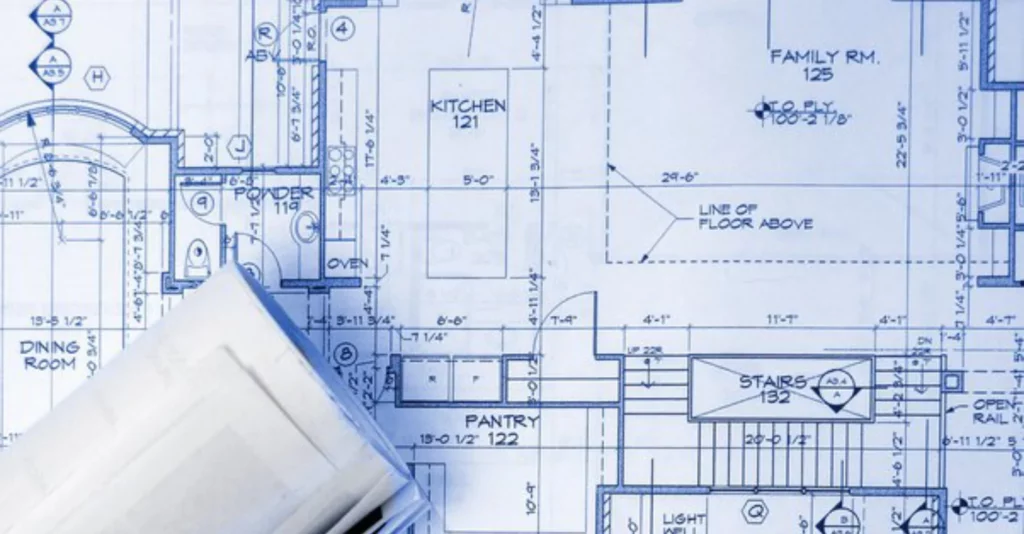
Navigating the Complexities of Home Renovation: Why Blueprints Are Your Best Friend
Home renovation projects, with their multitude of decisions, budget considerations, and potential for unforeseen challenges, can be daunting. However, one tool above all can help simplify this complexity: detailed blueprints. Acting as a comprehensive guide, blueprints offer clarity and direction, transforming the daunting into the doable. They are not merely drawings but a form of communication, detailing every aspect of your renovation project from spatial layouts to material specifications. This article delves into why blueprints become an invaluable ally in navigating the intricate process of home renovation, ensuring that every step from concept to completion is well-informed and precisely planned.
Blueprint as a Communication Tool
In the realm of home renovation, miscommunication can lead to costly mistakes and delays. Blueprints serve as a universal language, bridging the gap between homeowners, contractors, designers, and any other stakeholders involved in the project. They detail every aspect of the renovation, leaving little room for interpretation errors. This clarity is crucial in aligning expectations and facilitating decision-making, ensuring that all parties have a shared understanding of the project’s scope, design intent, and technical requirements. By relying on blueprints, you can minimize misunderstandings and ensure that everyone involved is working towards the same vision.
Preemptive Problem-Solving with Detailed Plans
One of the most significant advantages of having detailed blueprints is the ability to identify and address potential issues before they materialize into costly corrections. Blueprints allow for a thorough review of the design, enabling professionals to spot conflicts, compliance issues, or inefficiencies in the layout. This proactive approach not only saves time and money but also allows for exploring alternative solutions that could enhance the project’s functionality or aesthetics. With blueprints, you can adjust and refine your plans in the design phase, rather than dealing with disruptive changes during construction.
Streamlining Project Management and Execution
The complexity of managing a home renovation project cannot be understated, with numerous tasks, timelines, and budgets to juggle. Detailed blueprints are instrumental in streamlining this process, providing a clear roadmap for execution. They enable precise budgeting, as they detail the materials, fixtures, and finishes required, allowing for accurate cost estimates. Similarly, blueprints facilitate efficient scheduling, outlining the sequence of work and ensuring that resources are optimally allocated. This level of detail ensures that the project progresses smoothly, with reduced risk of delays or budget overruns, making the renovation process more manageable and predictable.
Navigating the complexities of home renovation becomes significantly more manageable with detailed blueprints in hand. They enhance communication, enable preemptive problem-solving, and streamline project management, making them an indispensable tool for any renovation project. By investing in comprehensive blueprints, homeowners can embark on their renovation journey with confidence, knowing that they have a detailed plan guiding every decision and action. This preparedness not only ensures a smoother renovation experience but also contributes to the successful realization of your vision for your home, turning the space you have into the space you love.
Read More:
Maximizing Efficiency in Home Renovations: The Role of Detailed Blueprints




