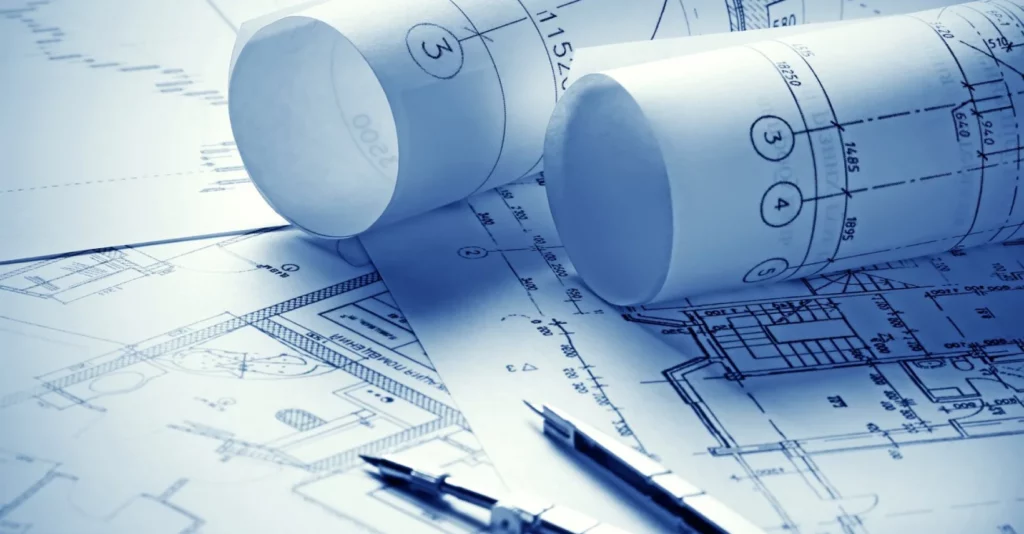
Maximizing Efficiency in Home Renovations: The Role of Detailed Blueprints
In the world of home renovations, efficiency is key to ensuring projects are completed on time, within budget, and to the desired quality. One of the most critical tools in achieving this efficiency is the use of detailed blueprints. These comprehensive plans go beyond mere sketches, offering a roadmap that guides every phase of the renovation process. From facilitating clear communication among all parties involved to preemptively identifying potential issues, detailed blueprints are indispensable. This article explores how leveraging these detailed plans can significantly enhance the efficiency of home renovation projects, ultimately saving time, reducing costs, and minimizing stress for homeowners.
Streamlining Communication and Decision-Making
Clear and effective communication is foundational to the success of any home renovation project. Detailed blueprints serve as a universal language for homeowners, contractors, designers, and suppliers, ensuring everyone is on the same page from the outset. By providing a precise representation of the project’s scope, including dimensions, materials, and finishes, blueprints enable quick decision-making and reduce the likelihood of misunderstandings. This clarity is crucial for avoiding costly errors and delays, as it allows for accurate planning, purchasing, and execution of the work to be done, streamlining the entire renovation process.
Identifying and Addressing Issues Before Construction
One of the most significant advantages of detailed blueprints is their ability to reveal potential problems before construction begins. By thoroughly analyzing these plans, professionals can identify spatial conflicts, structural concerns, and compliance issues with building codes or regulations. Addressing these issues on paper is far more cost-effective and less time-consuming than making changes during construction. Additionally, detailed blueprints allow for the exploration of alternative solutions and optimizations in design that can lead to more efficient use of space and resources, further enhancing the project’s overall efficiency.
Facilitating Precise Budgeting and Scheduling
Detailed blueprints also play a crucial role in the financial and time management aspects of home renovations. With a comprehensive understanding of the project’s requirements, homeowners and contractors can develop more accurate cost estimates and timelines. This precision in budgeting helps avoid unexpected expenses, ensuring that financial resources are allocated effectively. Similarly, a clear schedule based on the detailed plans allows for better coordination of labor and materials, reducing downtime and ensuring that the project progresses smoothly. The ability to plan and monitor each stage of the renovation with accuracy minimizes waste and maximizes productivity, leading to a more efficient renovation process.
Leveraging detailed blueprints in home renovations is essential for maximizing efficiency throughout the project. By streamlining communication, identifying potential issues ahead of time, and facilitating precise budgeting and scheduling, these comprehensive plans serve as a critical tool for achieving successful outcomes. Homeowners who invest in the development of detailed blueprints can enjoy a smoother renovation process, with fewer surprises and more control over the project’s direction. Ultimately, detailed blueprints are not just about planning a renovation; they’re about ensuring that the renovation fulfills its promise of enhancing your home’s value and your quality of life.
Read More:
Navigating the Complexities of Home Renovation: Why Blueprints Are Your Best Friend
From Blueprints to Build: Bridging the Gap in Home Renovation Projects