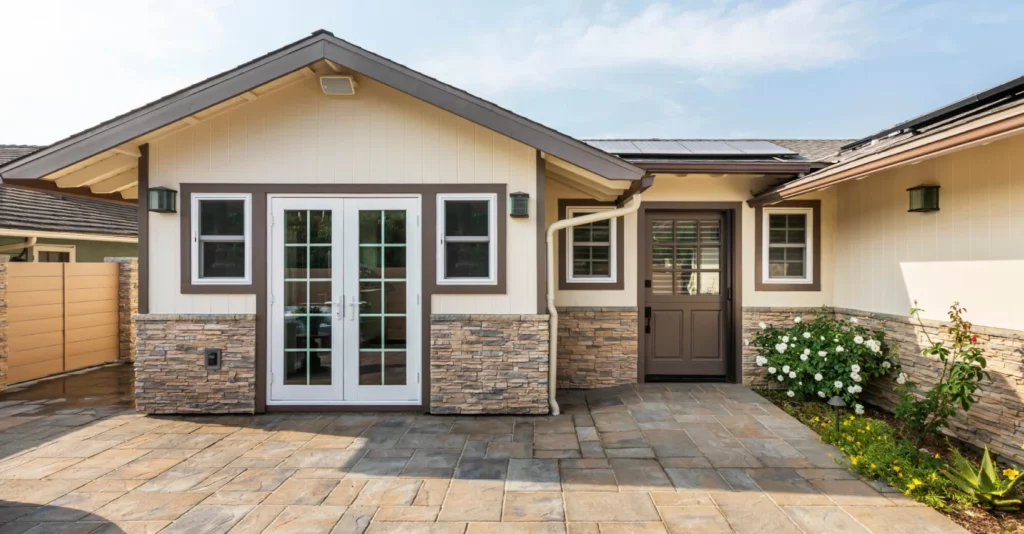
The Ultimate Guide to Planning and Designing Room Additions for Your Home
Embarking on a room additions project can significantly enhance the functionality and value of your home. Whether you’re dreaming of a spacious master bedroom, an expansive kitchen, or a dedicated home office, First Step Builders is here to guide you through every phase of your home improvement journey. This ultimate guide will provide you with essential tips and strategies for planning and designing the perfect room additions to transform your living space into the home of your dreams.
Understand Your Why
Before diving into the world of room additions, it’s crucial to pinpoint the purpose behind your project. Are you looking to add more living space, enhance your home’s value, or perhaps cater to a growing family? Understanding your goals will help you make informed decisions throughout the planning and designing process.
Legal Considerations and Permits
Before any construction begins, it’s essential to familiarize yourself with local zoning laws and building codes. Securing the necessary permits is a critical step that First Step Builders can assist you with. This ensures that your room addition complies with all legal requirements, thereby avoiding costly and time-consuming issues down the line.
Budget Planning
Budgeting for a room addition involves more than just accounting for construction costs. It’s important to consider the potential return on investment, especially if you plan to sell your home in the future. First Step Builders can provide you with a detailed breakdown of costs, including materials, labor, and any unexpected expenses, to help you create a realistic budget for your project.
Designing Your Room Addition
The design phase is where your vision starts to take shape. Consider how the new space will integrate with your existing home structure and aesthetic. Think about the room’s layout, window placement for natural light, and how it will flow with the rest of your home. First Step Builders offers professional design services to ensure that your room addition is both beautiful and functional.
Choosing the Right Materials
Selecting materials that match your home’s current style while also considering durability and maintenance is crucial. Whether it’s flooring, roofing, or fixtures, First Step Builders can guide you through selecting the best materials that meet your aesthetic preferences and budget.
Energy Efficiency and Sustainability
Incorporating energy-efficient features and sustainable materials into your room addition can lead to long-term savings and reduce your environmental footprint. First Step Builders can help you choose energy-efficient windows, insulation, and heating and cooling systems that will keep your new space comfortable year-round.
Hiring the Right Team
The success of your room addition project heavily relies on the expertise of the team you hire. With First Step Builders, you’re choosing a partner with a proven track record of delivering high-quality workmanship and customer satisfaction. Our team of experts will work closely with you from the initial consultation to the final touches, ensuring that your project is completed on time, within budget, and to your exact specifications.
Room additions are a fantastic way to enhance both the functionality and value of your home. By understanding your goals, planning meticulously, and working with the right professionals, you can ensure that your room addition project is a success. First Step Builders is committed to providing you with the expertise and guidance needed to bring your dream home to life. Contact us today to take the first step towards creating the additional space your home needs.
Read More:
Room Additions: Planning for Comfort and Style in Every Extra Square Foot