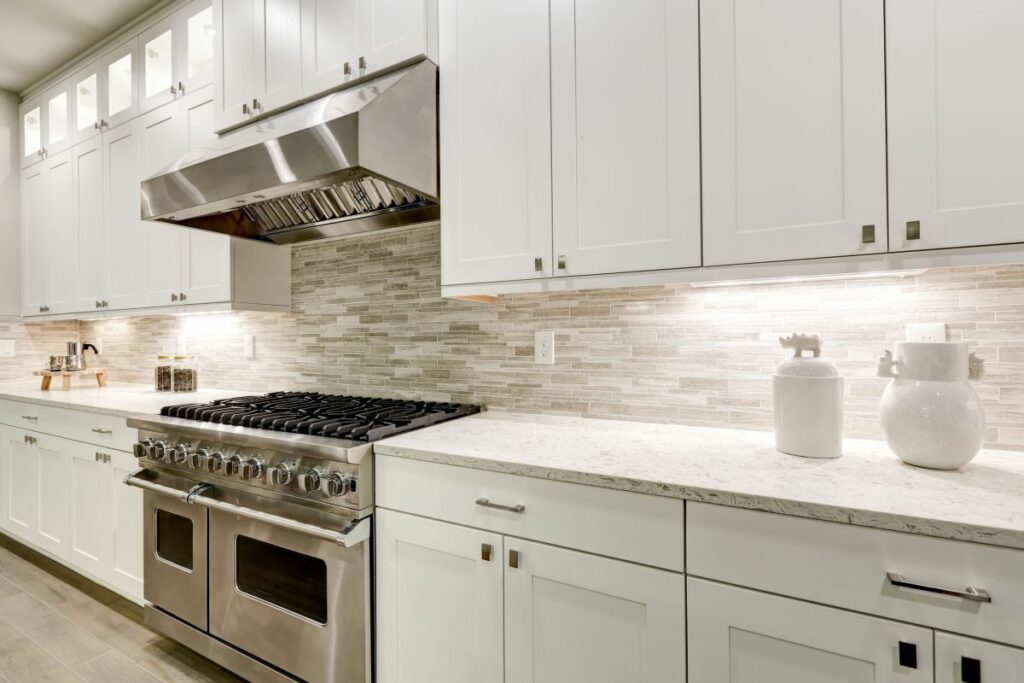
Maximizing Small Spaces: Innovative Kitchen Remodeling Ideas for Compact Homes
In today’s urban landscape making the most of every square inch is crucial, especially in the heart of the home: the kitchen. This article explores creative solutions and smart designs tailored for small kitchens, ensuring that even the tiniest spaces can deliver big on both aesthetics and functionality. Whether you’re dealing with a narrow galley kitchen or a compact open-plan space, our innovative ideas will help you remodel your kitchen to make it appear more spacious, organized, and welcoming. Discover how strategic layout choices, smart storage solutions, and visual tricks can revolutionize your compact kitchen, making it your favorite part of the home.
Smart Layouts for Small Kitchens: Making Every Inch Count
Optimizing the layout is pivotal in small kitchen remodeling projects. A well-thought-out design can significantly enhance functionality and movement within the space. Consider layouts that maximize counter space and improve workflow, such as the galley or U-shaped layouts, which offer efficient use of limited square footage. Incorporating pull-out counters or foldable tables can provide additional prep areas as needed, without permanently occupying precious space. Integrating appliances under the counter or opting for smaller, multifunctional appliances can also free up space, making your kitchen feel larger and more organized.
Storage Solutions: Clever Ideas to Declutter and Organize
In compact kitchens, smart storage solutions are key to maintaining a clutter-free and functional environment. Utilize vertical space by installing cabinets up to the ceiling, and consider using toe-kick drawers for extra hidden storage. Pull-out cabinets and corner drawers can make inaccessible spaces usable, while magnetic strips and hanging racks offer innovative ways to store utensils and pots. Integrating multipurpose furniture, such as a dining table with storage underneath, can also help keep your kitchen organized and make it easier to find what you need when you need it.
Optical Illusions: Design Tricks to Make Your Kitchen Look Bigger
The visual perception of your kitchen can be significantly altered through design choices that create the illusion of more space. Light colors, reflective surfaces, and under-cabinet lighting can make your kitchen appear brighter and more open. Consider using glass-front cabinets or open shelving to add depth and prevent the space from feeling boxed in. Opt for sleek, handleless cabinetry to maintain a smooth and uncluttered look. Strategic placement of mirrors or glossy backsplash tiles can also amplify light and give the illusion of a larger kitchen. By carefully selecting materials and colors, you can transform a small kitchen into a space that feels expansive and welcoming.
Ready to Renovate Your Home? Let’s Connect!
Thank you for taking the time to read through our article. Whether you’re just starting to dream about a new kitchen, room addition, bathroom remodeling, or a complete home renovation, First Step Builders Inc. is here to help you every step of the way. As a trustworthy general contractor with years of experience, we’re dedicated to making your home remodeling ideas a reality.
If you have any questions or are ready to start planning your home remodeling project, don’t hesitate to reach out.
Phone: 818-946-6301
Email: [email protected]
Let’s create something beautiful together!




