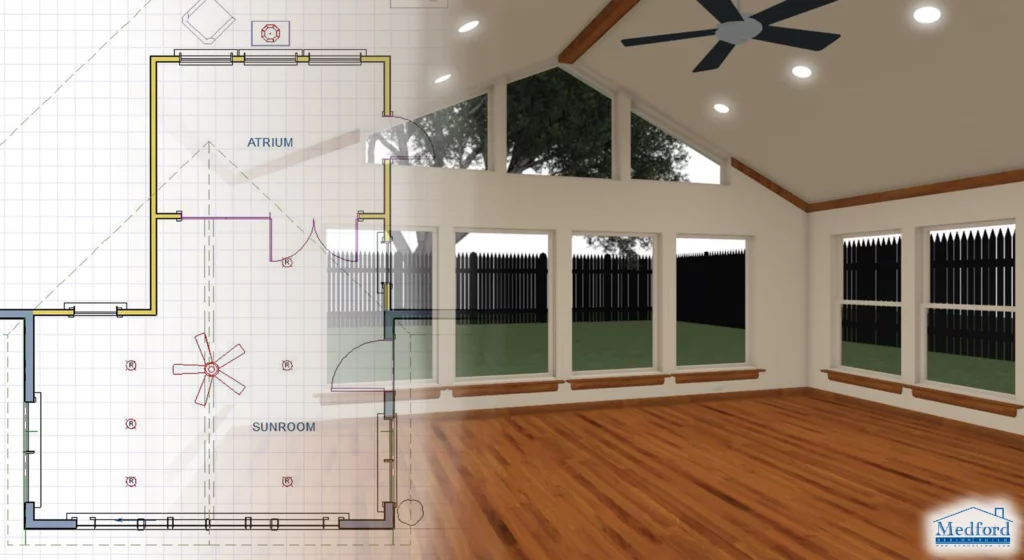
Comprehensive Guide to Planning and Designing Room Additions
Adding a new room to your home can be a transformative endeavor, enhancing both functionality and property value. However, careful planning and strategic considerations are essential for successful room additions. Here are crucial steps to ensure your project meets expectations:
Understanding the Purpose of Your Room Addition
Before embarking on planning, define the purpose of your room addition. Whether it’s a new bedroom, expanded kitchen, or home office, clarity on its function guides design decisions and layout considerations. Aligning the addition with your lifestyle ensures it serves your needs effectively.
Budgeting for Room Additions
Budgeting is critical. Estimate costs, including materials, labor, permits, and contingencies. Consulting with a contractor provides accurate estimates and identifies cost-saving opportunities, maintaining financial control throughout the project.
Designing the Layout for Room Additions
Collaborate with architects or designers to maximize space and integrate seamlessly with your home’s structure. Factors like natural light, traffic flow, and aesthetic cohesion are key for a functional and appealing addition.
Securing Permits for Room Additions
Ensure compliance with local regulations by obtaining necessary permits. Failure to do so risks fines and project setbacks. Working with knowledgeable contractors simplifies this process, ensuring adherence to building codes.
Choosing Materials for Room Additions
Select durable, energy-efficient materials that complement your home’s style. From flooring to roofing, each choice impacts longevity and aesthetic harmony. Contractor guidance ensures optimal material selection for your specific needs.
Hiring Professionals for Room Additions
Engage experienced contractors to oversee construction, coordinate subcontractors, and maintain quality standards. Their expertise ensures a successful project outcome, meeting expectations for functionality and craftsmanship.
Planning and designing room additions demands meticulous attention to detail and strategic foresight. By defining purpose, budgeting effectively, designing thoughtfully, securing permits, selecting quality materials, and engaging skilled professionals, you can create a new space that enhances your home’s appeal and functionality. Whether expanding living areas or catering to specific needs, these steps ensure a satisfying and successful room addition project.




